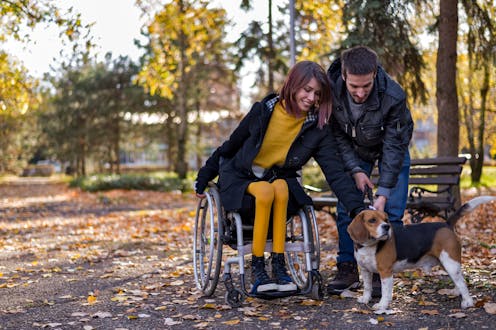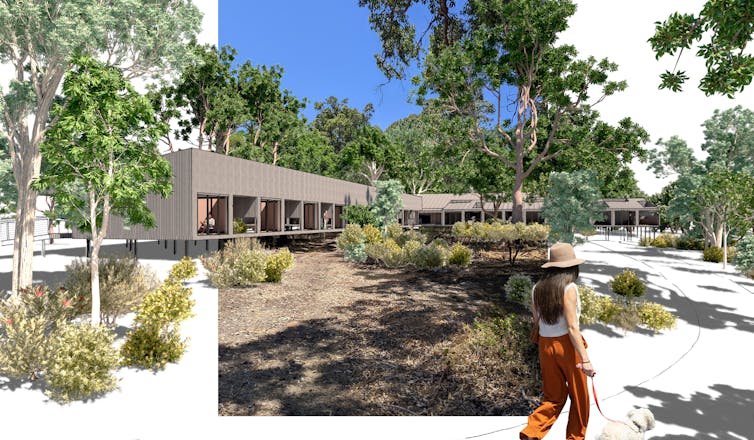Source: The Conversation (Au and NZ) – By Robert Cameron, Associate Lecturer/Researcher, The University of Western Australia

Home ownership among young people is falling sharply, while renters face worrying insecurity. Nowhere is this more pronounced than for the 4.4 million Australians living with a disability and, in particular, the 660,000 plus Australians with an intellectual disability.
For the majority of these people, owning a home is impossible without financial support from their families. With the loss of this support, they can find themselves in precarious or even abusive situations. Stuck in a cycle of temporary accommodation or forced into group homes (or even nursing homes) with little control over where and who they live with.
If the entire premise of the National Disability Insurance Scheme (NDIS) is to give people more choice and autonomy over their lives, then that must extend to people’s fundamental needs for appropriate housing. To uphold the access and inclusion rights of people with a disability, their housing needs must be a priority.
One alternative gaining traction in Australia is the co-design, co-living model which could offer a range of benefits for people living with a disability.
Living at the end of the road
People in Australia living with a disability have less access to services, social activities, and green spaces compared to people without a disability.
Over the last decade, market-driven approaches to disability housing in Australia have favoured cost effectiveness and replication, leading to limited design diversity, innovation and choice.
At a planning level, this has produced socially isolated dwellings with inadequate consideration of mobility, access to nature, and access to community spaces and services.
We know the built environment around us can have positive and negative effects on our health – from determining activity levels, to food access, to our contact with nature and social spaces. It also affects the air we breathe, water we drink and shelter from the elements.
Residents of highly green neighbourhoods, for instance, have 1.37 and 1.6 times greater odds of better physical and mental health than those who perceive their neighbourhood as less green.
Profit-driven design
In general, commercial housing developments are not accessible. Designs are driven by costs and wide scale trends.
When required, housing may meet the minimum accessibility requirements but almost never considers the end-user needs. This can create inappropriate environments, which then require modification for individuals – a wasteful and costly approach.
Even housing with the express design purpose of being accessible can fail. A recent survey found only 44% of accessible housing complied with the Liveable Housing Design Guidelines.
Conversely, when we focus on successful housing projects for people living with a disability, we see common architectural features: inviting communal spaces; private individual dwellings; commercial opportunities for residents; and on-site support.
Well-designed buildings “speak” to their environments too – be it the footpath or the grove – and foster community connection.
Read more:
Labor vows to tackle the NDIS crisis – what’s needed is more autonomy for people with disability
Could co-housing be the answer?
Many recipients of the NDIS would like to live independently in their own home but with easy access to onsite support.
A connected model could be the answer. Co-housing is the idea of semi-communal living that includes shared facilities and public space, self-governance, and design input from potential residents.
Studies show how health and well-being is improved by living in deliberate and dedicated co-housing. This may be explained by greater social inclusion and less loneliness.
People in co-housing also have reduced care needs compared to those living in conventional circumstances – 13% of residents compared to 22%, a gap which widens significantly with age. More research is needed, but there also seems to be a link between less chronic disease and lower impairment and co-housing.
Read more:
With a return to Labor government, it’s time for an NDIS ‘reset’
These ideas in practice
We were involved as designers of a proposed co-housing project in Perth’s south-east in Western Australia. The idea was instigated by the clients and families of Building Friendships, a disability service provider that facilitates social outings and short trips to assist with developing life skills through community interactions.
The project uses co-site selection and co-design sessions with end-users to create better design outcomes and build social capital from the beginning.

Author provided
The design includes 20 private pod houses with a central hub where residents gather, cook, socialise, and learn new skills including gardening in an existing and successful veggie growing enterprise. There are also on-site support services.
The project draws inspiration from domestic projects such as Walumba Elders Centre in Warman, WA, and international examples such as the Group Home on Hilltop in Hachioji, Japan.
At the heart of these examples lies good locations, good buildings, and opportunities to live alongside others: community, amenity and quality of space. This shouldn’t really be unusual or remarkable. Fundamental to this approach is simply raising the bar for people living with a disability to that of everyone else.
![]()
Rob Cameron, Emily Van Eyk, and Dan Martin are the designers of the Perth Hills co-housing project mentioned in this article.
This article has been produced with the assistance of the Alastair Swayn Foundation – alastairswaynfoundation.org
– ref. Not just ramps and doorways – disability housing is about choosing where, how and who you live with – https://theconversation.com/not-just-ramps-and-doorways-disability-housing-is-about-choosing-where-how-and-who-you-live-with-183523




