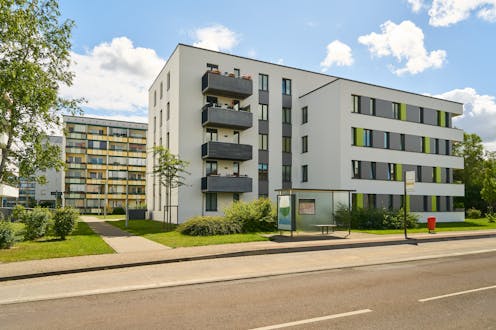Source: The Conversation (Au and NZ) – By Parisa Ziaesaeidi, Associate Lecturer in Architecture, Western Sydney University

The National Cabinet set an ambitious target of building 1.2 million well-located homes over the next five years to tackle Australia’s housing crisis. The focus of the National Housing Accord is on complementary development that improves existing neighbourhoods. This includes infill development on vacant or underutilised land in established urban areas.
Infill development uses existing infrastructure and avoids urban sprawl. It can create more compact neighbourhoods with diverse housing choices.
Well planned and designed infill development makes it easier for residents to use public transport and active transport such as cycling and walking. It also reduces the loss of native vegetation and farmland. It’s generally a win for the environment, people and the public purse.
The question is how can Australia achieve its housing target? The current rate of construction is too slow to deliver 1.2 million homes by July 2029. And can we do so in a way that meets people’s needs and preference for medium-density housing rather than ultra-dense high rises?
The answer is to build so-called “missing middle” housing types such as low-rise apartments, townhouses and duplexes. Prefabricated construction can deliver this sort of housing much more quickly.
Federal Industry Ministry Ed Husic, who is hosting a roundtable today on the role prefabricated housing can play in achieving the target, said:
We know that this gives us a great opportunity to use advanced technology to build these homes. Prefabs have come a long way from what people used to associate them with and they’re providing really quality solutions.
The missing middle: a crucial component
Development in Australia tends to gravitate toward either low-density urban sprawl or ultra-dense, high-rise development. While medium-density development exists, it’s missing from the housing mix in many areas.
Missing middle housing fills the gap between large family houses and high-rise apartments. It’s an important step toward supplying enough well-located housing in our cities.
Low-rise apartments, townhouses and duplexes can help Australian cities grow through inside-out, medium-density development. Cities then won’t have to spread out to house growing populations.
The missing middle may be more affordable for residents such as young professionals, small families and seniors. Building this housing in established neighbourhoods will, in turn, improve their social mix.
Prefab offers speed and affordable quality
Prefabricated housing can be important for delivering this missing middle. By making construction more efficient, it can produce more affordable homes. And reducing waste makes the homes more sustainable.
Precise manufacturing in controlled factory conditions means prefab homes can be more consistently high quality than those built on site. And they can be built in weeks rather than months.
Off-site production also reduces construction activities on the housing site. There’s less noise, traffic and nuisance for neighbours.
This is good for urban areas where housing demand is high and solutions are urgently needed.
Yet only about 5% of new housing is prefabricated in Australia. In contrast, 84% of new houses in Sweden use prefabricated elements.
A proven approach overseas
Experience overseas shows how medium-density prefab can deliver more housing that’s accepted by the community.
A shining example is the Stanley 1351 in Los Angeles, California. It’s an innovative development in an area where space is limited and neighbourhood disturbances must be minimised. It uses prefabricated modules to construct medium-density housing.
The result is a dynamic urban centre with a wide choice of housing types. Its thoughtful design and quality construction enhance the community. The development also minimises carbon emissions.
This approach needs policy support
To realise the goals of the National Housing Accord, governments and everyone else involved in housing construction must work together to develop comprehensive policies. This policy framework should enable the use of emerging construction technologies such as prefab and modular housing.
Moving beyond the prefab stigma requires a multi-pronged approach. Projects will have to be designed, built, financed and executed to have a permanent, high-quality look and feel. They should fit right into the streetscape.
Stanley 1351 demonstrates how prefab construction can do this. The new homes are integrated with the surrounding architecture, making them more welcoming to residents.
As Ed Husic acknowledges, public doubts about the long-term viability of prefabs must also be overcome. Certification of compliance with building codes and standards is a way to ensure structural integrity, durability and safety.
The crucial goal of increasing the supply of homes depends on integrated strategic planning that encourages innovative and efficient methods to achieve good outcomes. This means creating vibrant, sustainable and desirable communities that meet diverse housing needs.
Strategic and participatory planning done well can help uphold people’s fundamental right to housing. Planning that encourages the demonstration and widespread adoption of prefab and modular methods can play an important role in achieving these housing goals for Australians.
![]()
Parisa Ziaesaeidi does not work for, consult, own shares in or receive funding from any company or organisation that would benefit from this article, and has disclosed no relevant affiliations beyond their academic appointment.
– ref. Prefabs and the ‘missing middle’: how to get Australia back on track to build 1.2 million homes in the next 5 years – https://theconversation.com/prefabs-and-the-missing-middle-how-to-get-australia-back-on-track-to-build-1-2-million-homes-in-the-next-5-years-231373




